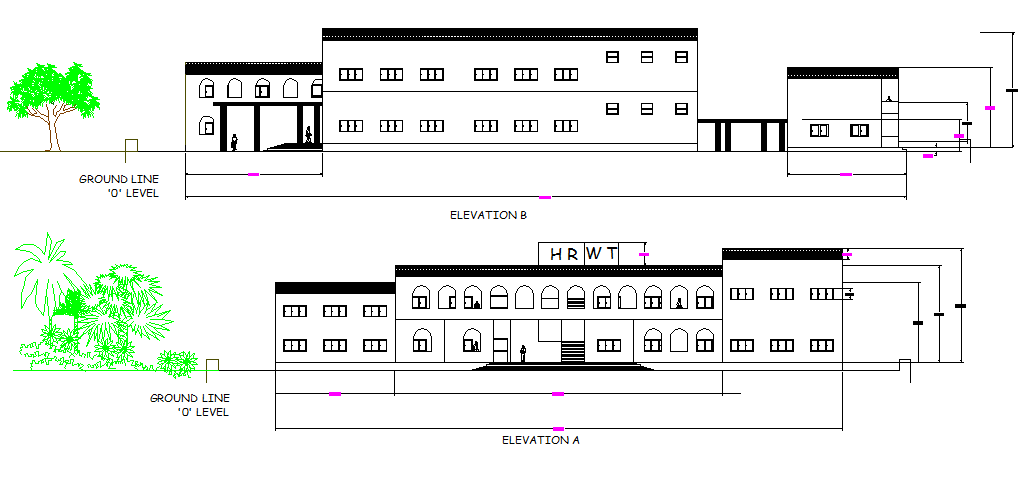Elevation college detail dwg file
Description
Elevation college detail dwg file, Elevation college detail with front elevation detail, back elevation detail, working plan detail, naming detail, dimension detail, sink detail, furniture detail door, window detail, reinforcement detail, etc.

