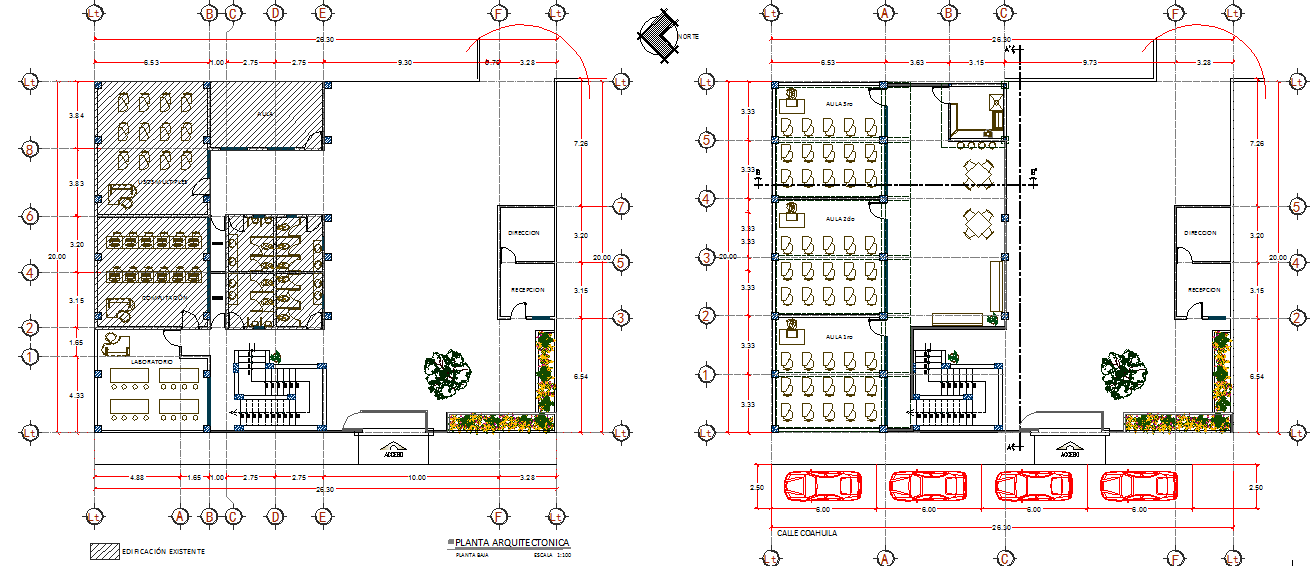Working commercial plan detail dwg file
Description
Working commercial plan detail dwg file, working commercial plan detail with dimension detail, naming detail, furniture plan detail with chair and table, car parking detail, stair detail, table, toilet detail, etc.

