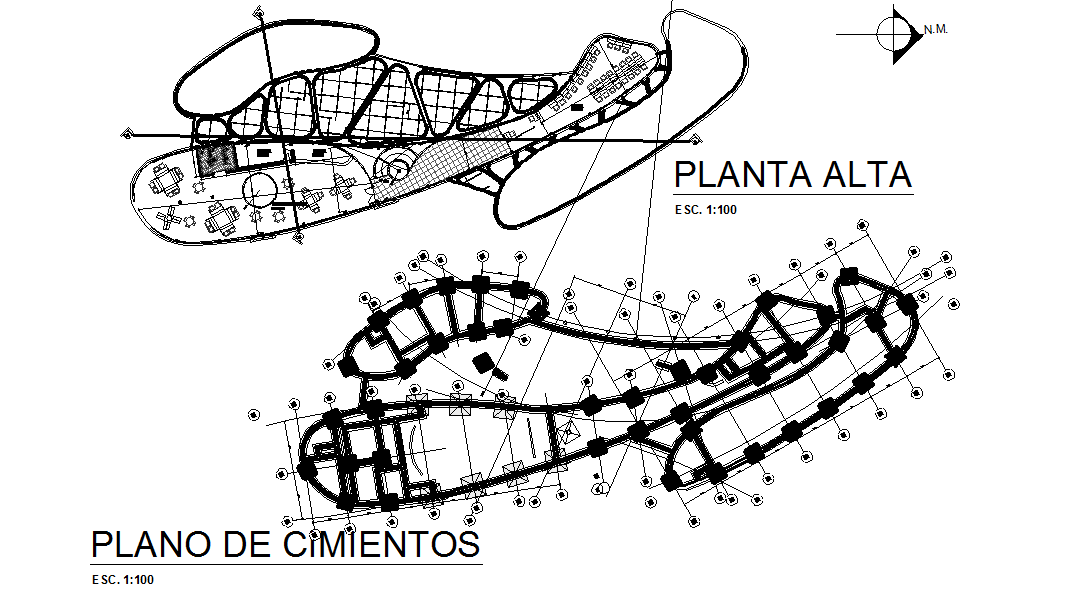Commercial working plan detail dwg file
Description
Commercial working plan detail dwg file, Commercial working plan detail with stair detail, furniture detail with door and window, plumbing sanitary detail with water closed, basin detail, cut out detail, etc.

