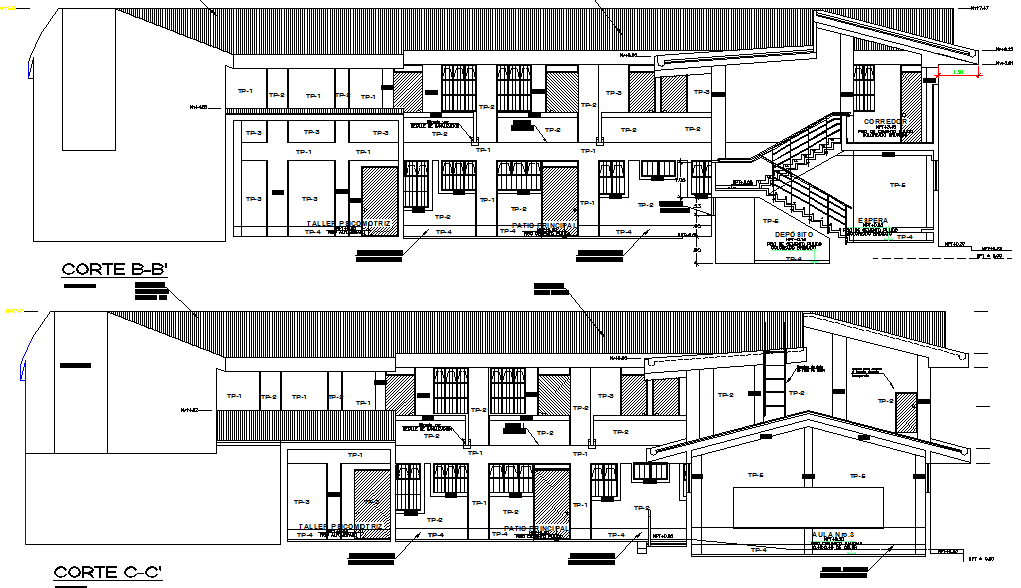Section detail dwg file
Description
Section detail dwg file, Section detail with naming detail, both side tree detail, galss detail, main gate detail with section B-B’ detail with flag detail, section C-C’ with detail window and door detail, center line detail, etc.

