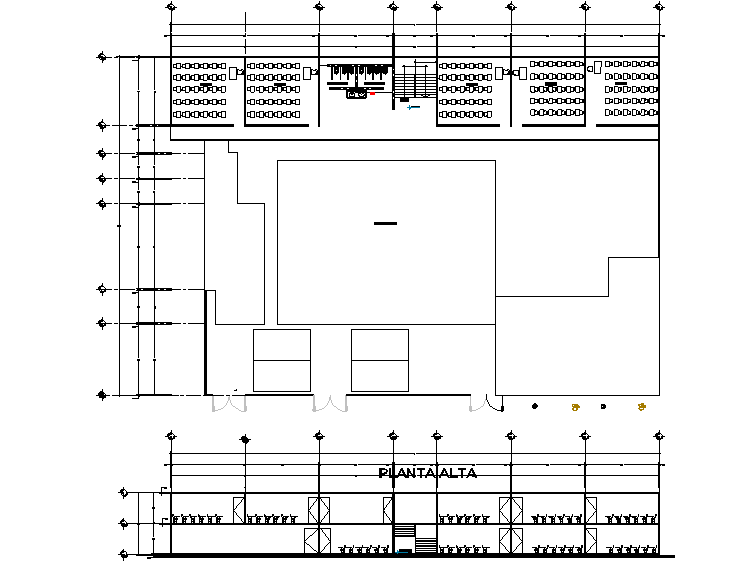Centre line plan detail and elevation dwg file
Description
Centre line plan detail and elevation dwg file, Centre line plan detail and elevation with dimension detail, naming detail, working plan detail with numbering detail, furniture detail with chair, table, toilet detail, stair detail, etc.

