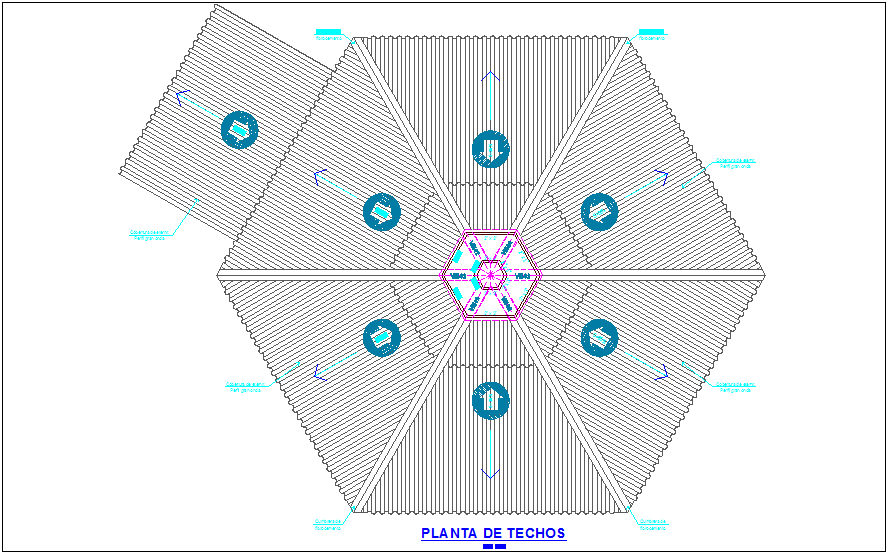Ceiling plan of school dwg file
Description
Ceiling plan of school dwg file in plan with area distribution view and view of Eternity coverage and wave view of asbestos cement sheet view which in hexagonal ceiling
view and different size support view with necessary dimension.

