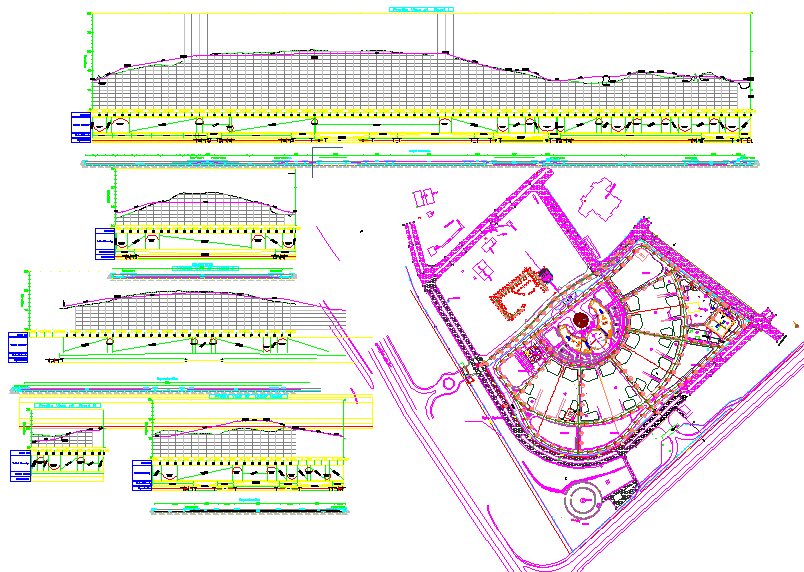Layout detail and elevation detail dwg file
Description
Layout detail and elevation detail dwg file, Layout detail and elevation detail with furniture detail, dimension detail, naming detail, front elevation detail, back elevation detail, side elevation detail, etc.

