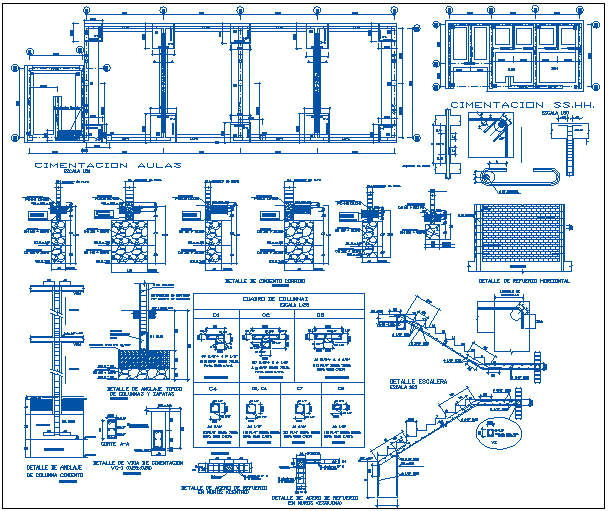Map of foundation of a school dwg file
Description
Map of foundation of a school dwg file in foundation pla of school with view of area distribution and wall and support view with construction detail of wall and support
column view with necessary dimension.

