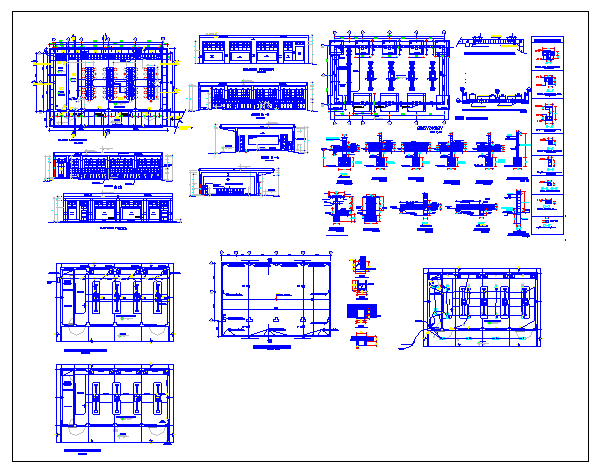
Classroom details of two flooring school dwg file. Classroom details of two flooring school that includes class foundation plan, column construction, beam construction, doors and windows installation, wall construction, class room structure, indoor furniture and much more of classroom details.