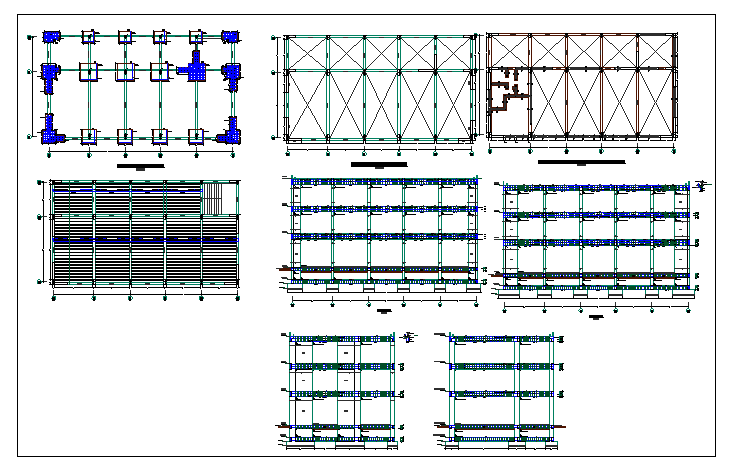
Urban school foundation and constructive details dwg file. Urban school foundation and constructive details that includes a detailed view of footings foundation plan, column foundation, beam foundation, lower slab plant of level, detailed of lightened slab, roof beam plant, concrete plan, material details, measures, cuts and much more of school details.