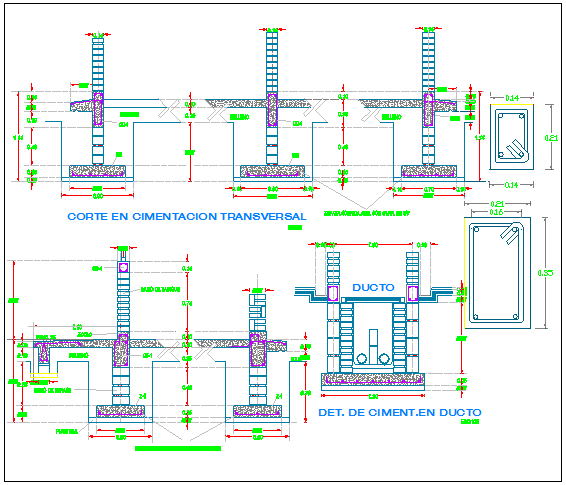
Assembly of foundation and excavation of classrooms dwg file. Assembly of foundation and excavation of classrooms that includes a detailed view of cutting in transversal foundation, structural details, duct, measures, material and much more of classroom construction details.