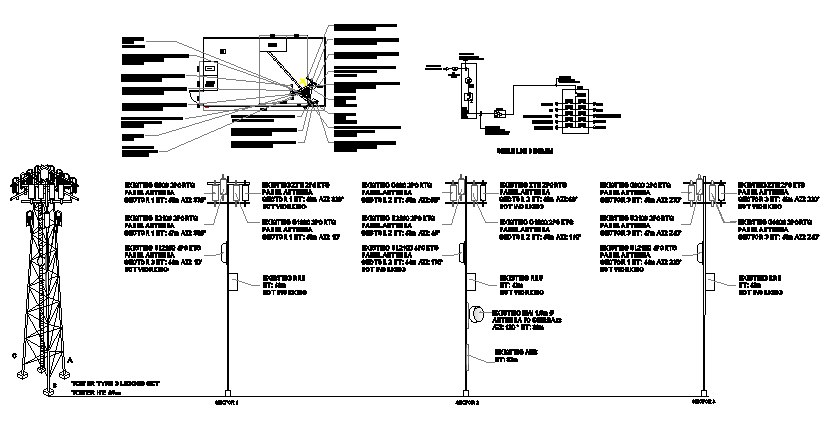
Cabin, single line diagram and electric installation of tower dwg file. Cabin, single line diagram and electric installation of tower that includes a detailed view of leg 1, leg 2, leg 3existing port panel antenna, existing two ports panel antenna, cable details, cable, genset, fuel tank, measures voltage, power one, vacant, spare, label, exhausted fan, light, incoming power phase, conduct and much more of tower details.