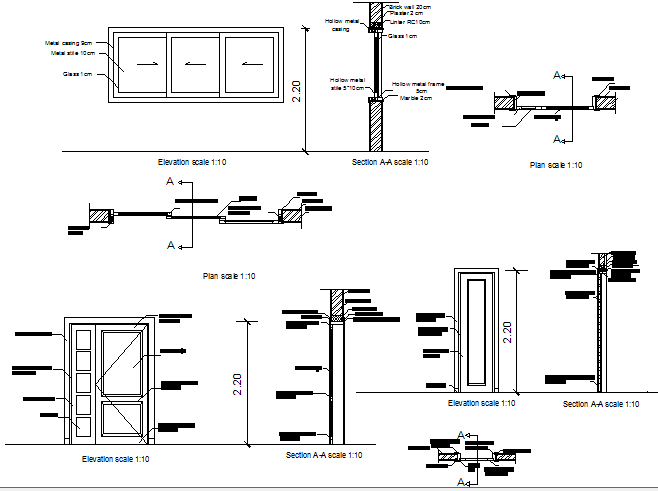Doors and window installation details of house dwg file
Description
Doors and window installation details of house dwg file.
Doors and window installation details of house that includes a detailed view of that includes a detailed view of that includes a detailed view of door front elevation, side elevation, side sectional view, measures, cuts, joints, door frame, door design and much more of door details.
File Type:
DWG
Category::
AutoCAD Furniture Blocks & DWG Models for Interiors
Sub Category::
AutoCAD Door & Window Blocks - DWG Models for Architectural
type:













