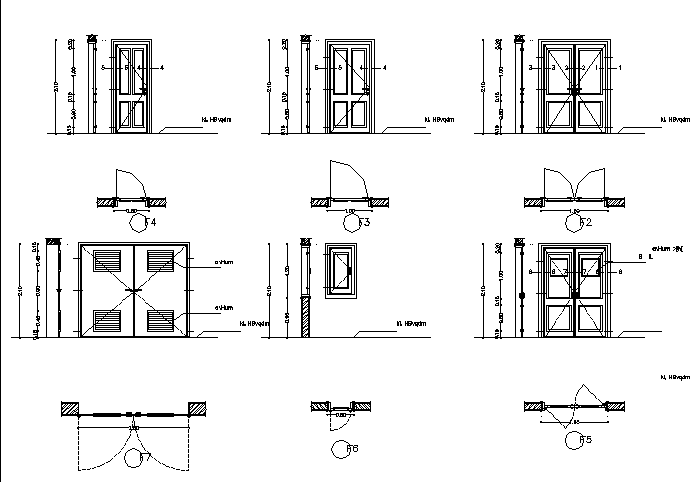Door model with installation details dwg file
Description
Door model with installation details dwg file.
Door model with installation details that includes a detailed view of that includes a detailed view of that includes a detailed view of door front elevation, side elevation, side sectional view, measures, cuts, joints, door frame, door design and much more of door details.

