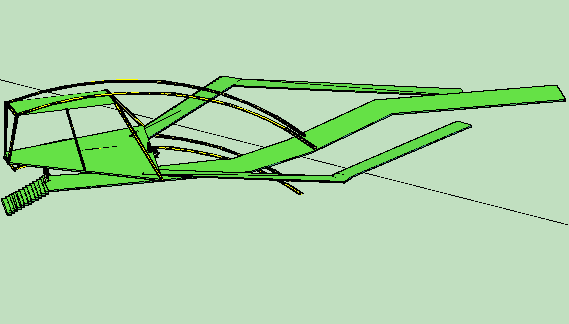3d design of space for walk of garden dwg file
Description
3d design of space for walk of garden dwg file.
3d design of space for walk of garden that includes a detailed view of walking path, staircase view, landscaping view, structure view of walk and much more of walk space details.

