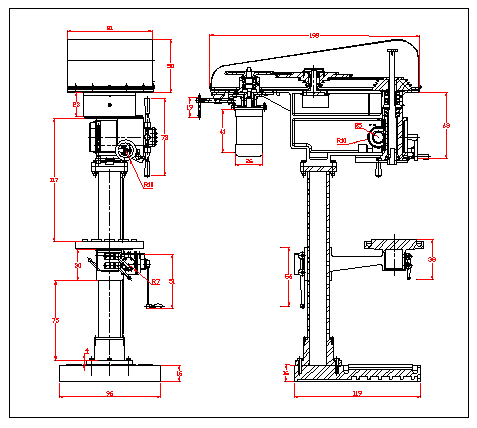Drill hook architecture details dwg file
Description
Drill hook architecture details dwg file
Drill hook architecture details that includes a detailed view of front view, left side view, cutting tool view, measures and much more of drill hook details.

