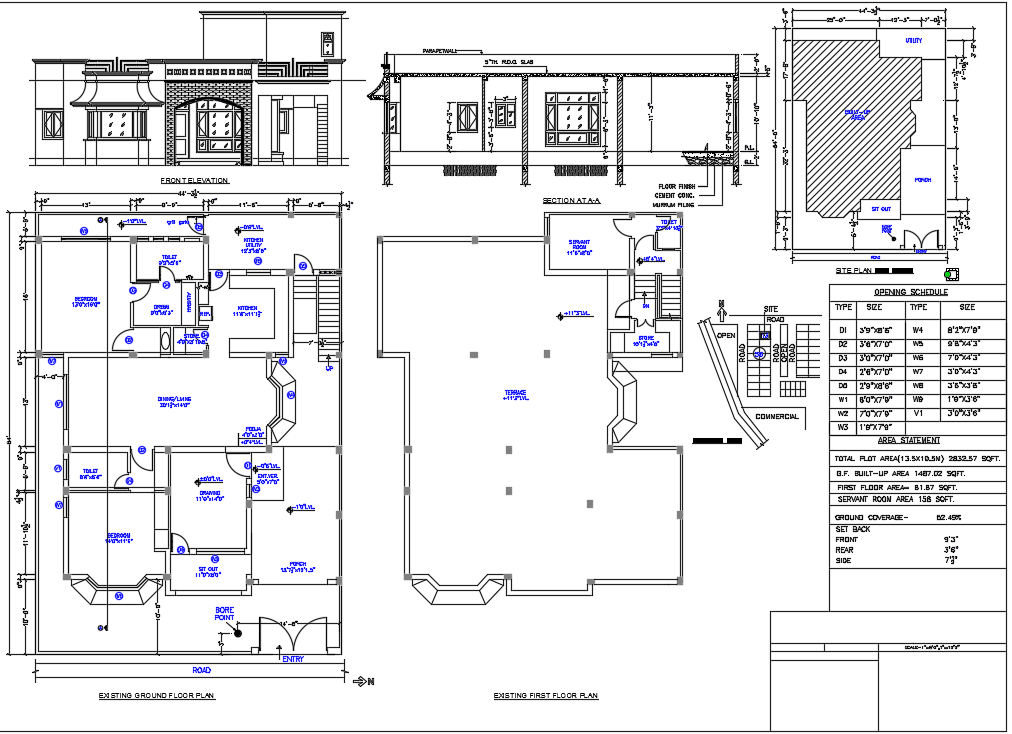completion drawing of residence

Description
completion drawing of residence. this is a completion drawing of residence planned for a client.a two storey building residence in the middle of the city.all the details are provided in the right side of the sheet for the further reference by the contractor.
File Type:
DWG
Category::
CAD Architecture Blocks & Models for Precise DWG Designs
Sub Category::
Architecture House Plan CAD Drawings & DWG Blocks
type:
