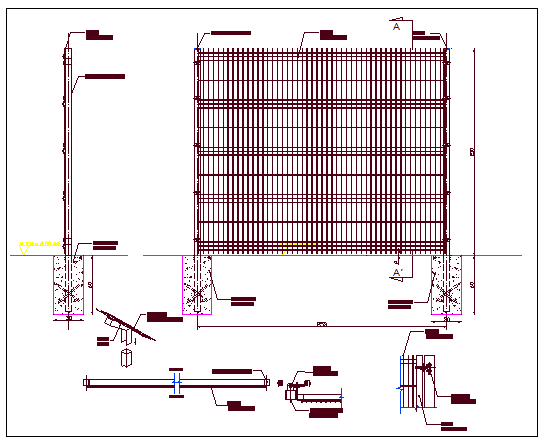Perimeter fence mesh of public garden dwg file
Description
Perimeter fence mesh of public garden dwg file.
Perimeter fence mesh of public garden that includes a detailed view of fence elevation, fence sectional view, fence footings view, measures, iron pole view, cuts, joints and much more of fence details.

