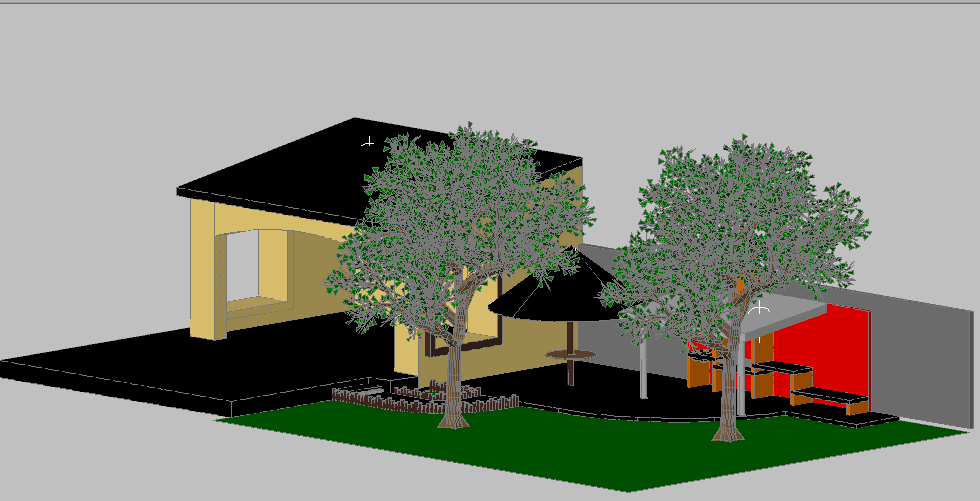3d design of barbecue restaurant dwg file
Description
3d design of barbecue restaurant dwg file.
3d design of barbecue restaurant that includes a detailed view of tree view, landscaping view, roof view, dining table with umbrella details, surface view and much more of restaurant details.

