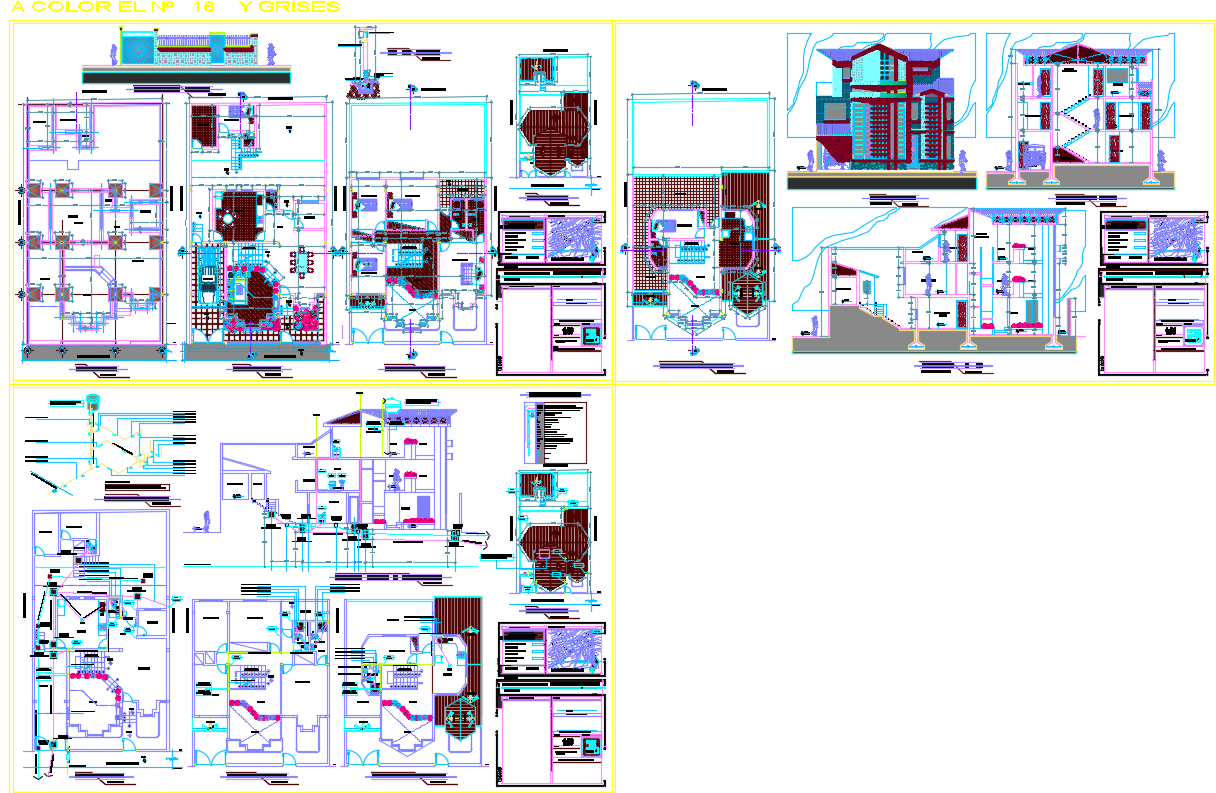Multifamily house projects
Description
Multifamily house architecture projects include presentations plan, working plan, sections, elevations and all find of architecture detail you must download this projects and learn lots of things Multifamily house projects.In this drawing using multiple autocad layer with line weight.

