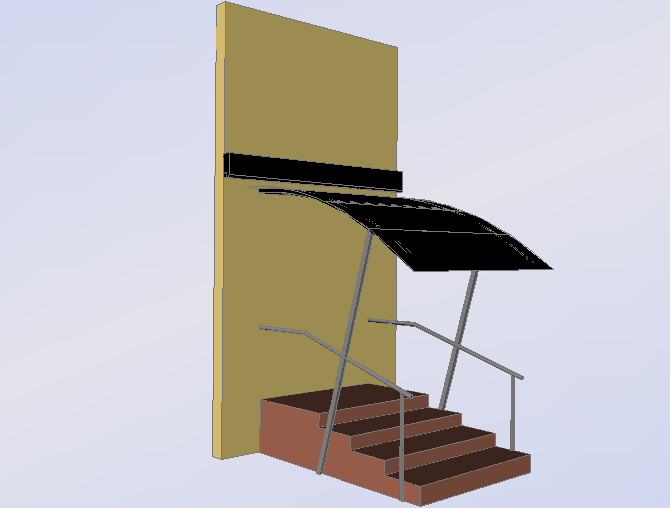3d design of entry canopy of garden dwg file
Description
3d design of entry canopy of garden dwg file.
3d design of entry canopy of garden that includes a detailed view of staircase, aluminium railing, canvas roof, wall design and much more of canopy design.

