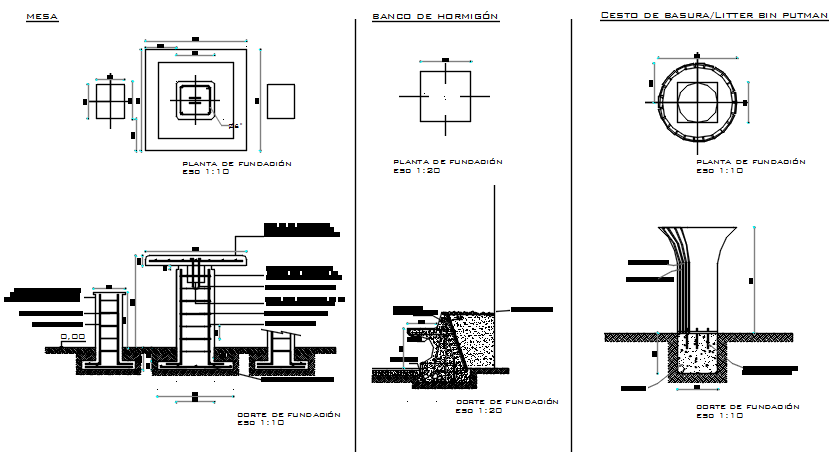Foundation plan and elevation detail dwg file
Description
Foundation plan and elevation detail dwg file, Foundation plan and elevation detail with dimension detail, naming detail, concrete mortar detail, etc.
File Type:
DWG
Category::
Details
Sub Category::
Construction Details
type:

