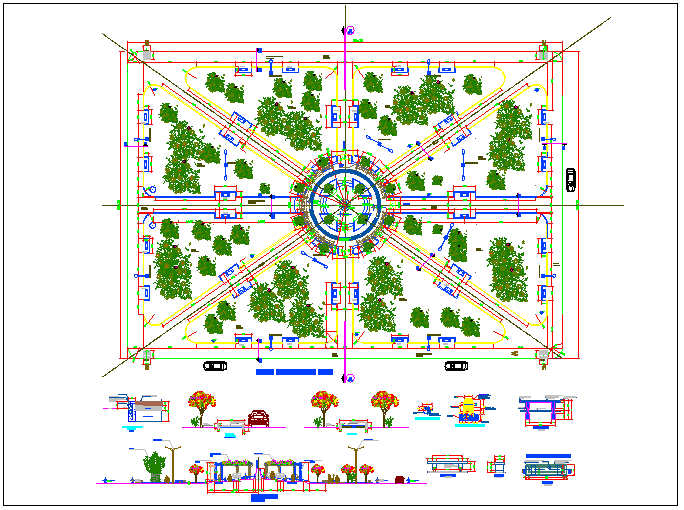
Public park architecture project dwg file. Public park architecture project that includes a detailed view of main gate elevation, back elevation, tree view, perimeter fence, parking view, pedestrian side walk, green area, fountain, wooden banks, decorative garden equipment, children play ground equipment, pergola, gazebo, view point and much more of park landscaping details.