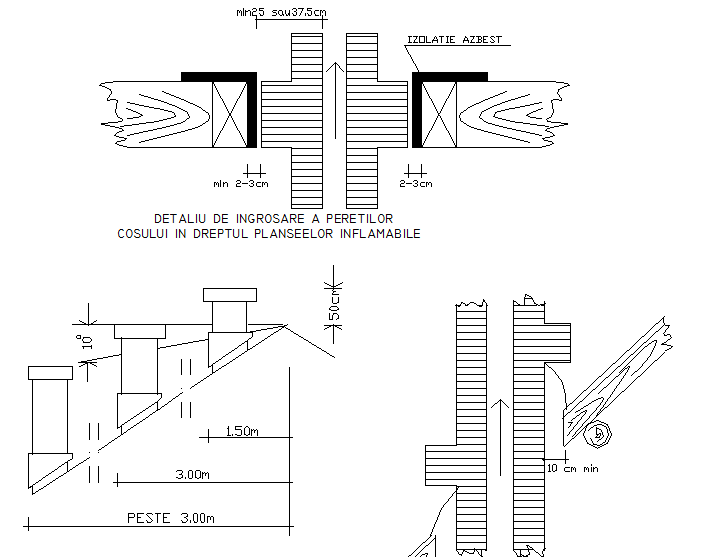Chimney set up plan dwg file
Description
Chimney set up plan dwg file, complete detail of a chimney set up is shown, chimney airflow place is also shown
File Type:
DWG
Category::
Interior Design CAD Blocks & Models for AutoCAD Projects
Sub Category::
Interior Design Kitchen CAD Blocks & Models for AutoCAD
type:













