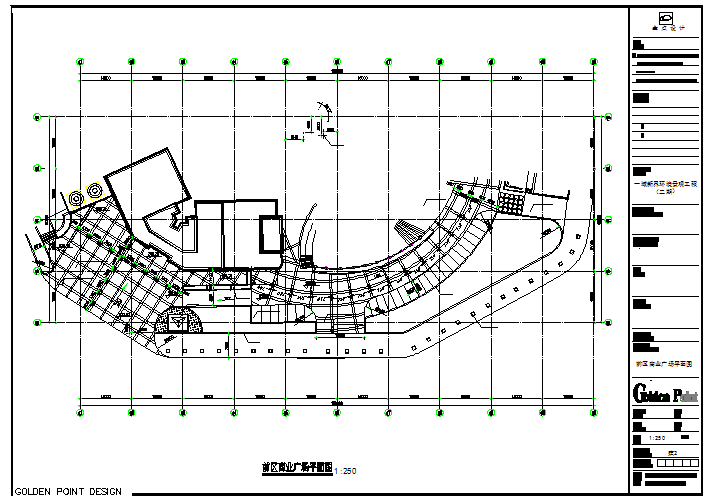Front Zone Commercial Plaza Floor Plan
Description
Front Zone Commercial Plaza Floor Plan. One city New Territories landscape project,
The intellectual property rights of this design drawing are owned by Gold Point Architectural Decoration Company.

