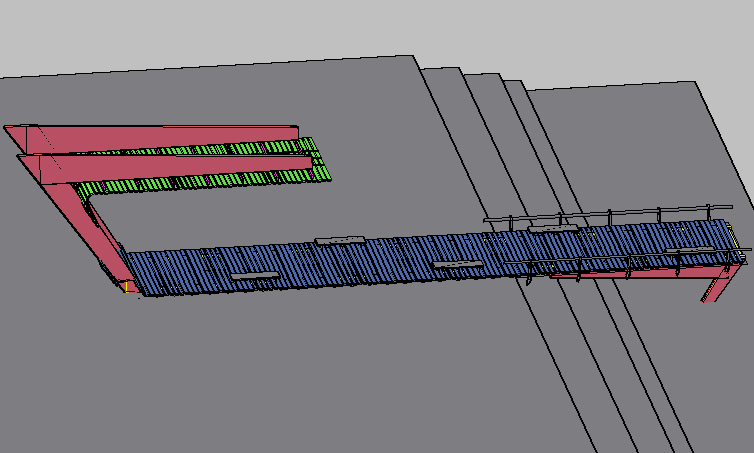3d lattice wooden frame of garden design dwg file
Description
3d lattice wooden frame of garden design dwg file.
3d lattice wooden frame of garden design that includes a detailed view of landscaping view, wooden bridge with frame, lattice frame view, staircase and much more of lattice frame details.

