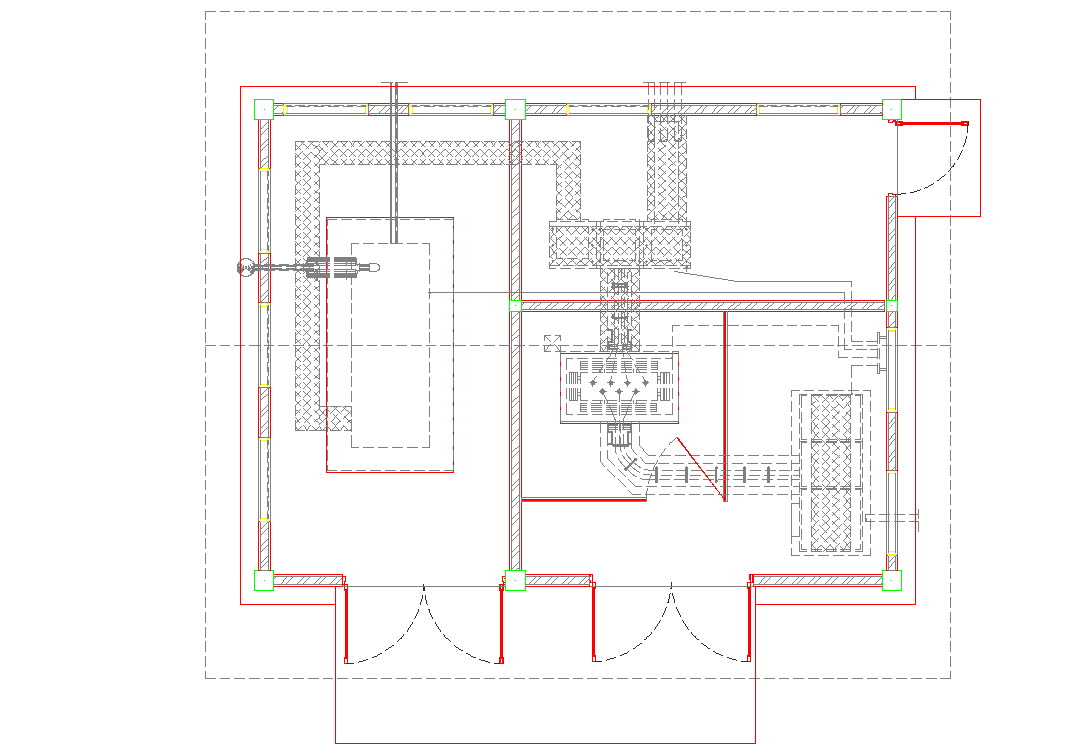Power house plan with construction view dwg file
Description
Power house plan with construction view dwg file in power house plan with view of
area distribution and view with column,entry way view and concrete view with furniture
and power equipment view.

