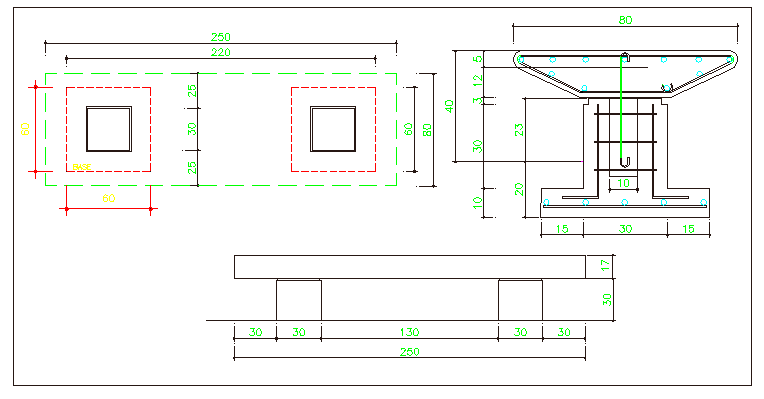Reinforced Concrete Armed Chair Structural DWG Drawing
Description
Reinforced concrete armed chair details dwg file.
Reinforced concrete armed chair details that includes a detailed view of chair sectional view, chair elevation view, measurements, cuts, joints and much more of chair details.

