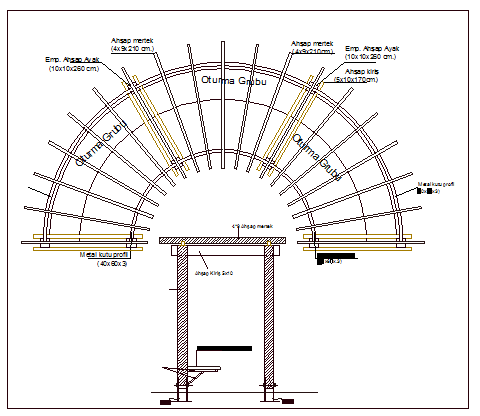Wooden pergola details of garden dwg file
Description
Wooden pergola details of garden dwg file.
Wooden pergola details of garden that includes a detailed view of pergola wooden base view, pergola roof section, measurements,cuts, joints and much more of pergola design details.

