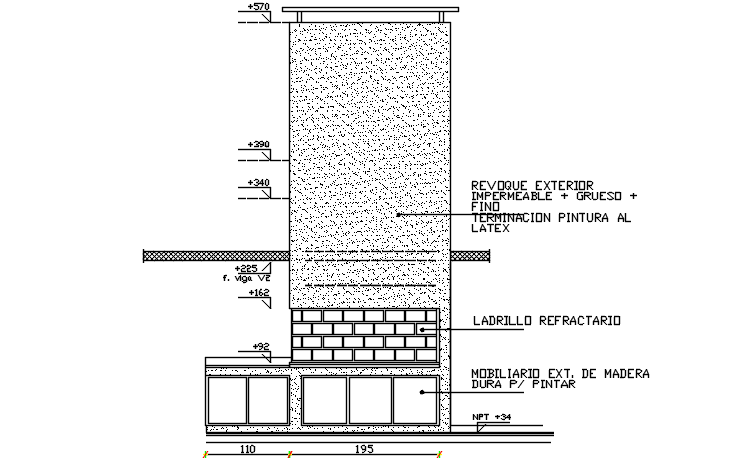Window Wall section view detail dwg file
Description
Window Wall section view detail dwg file, window Wall section view detail with specification detail, column and beam concrete detailing, plywood flooring detail, anchoring detail, slab specification detail, dimensions detail, etc.

