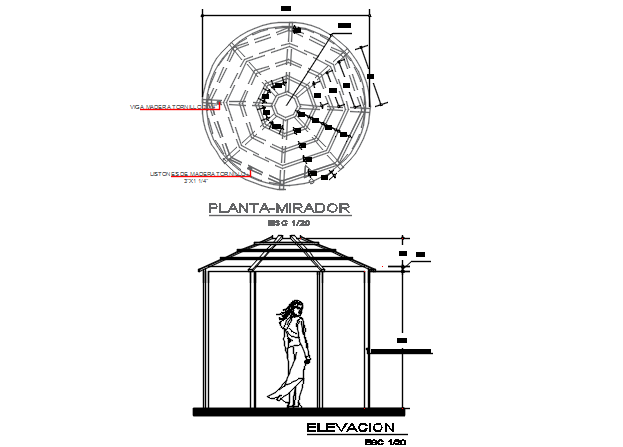
Architectural cahtri having capacity of seating 5 to 6 person plan and elevation dwg file, Architectural cahtri having capacity of seating 5 to 6 persona plan and elevation with nice viewing lights on two sides, a chair is placing outside chatri, dimension detail, naming detail, etc.