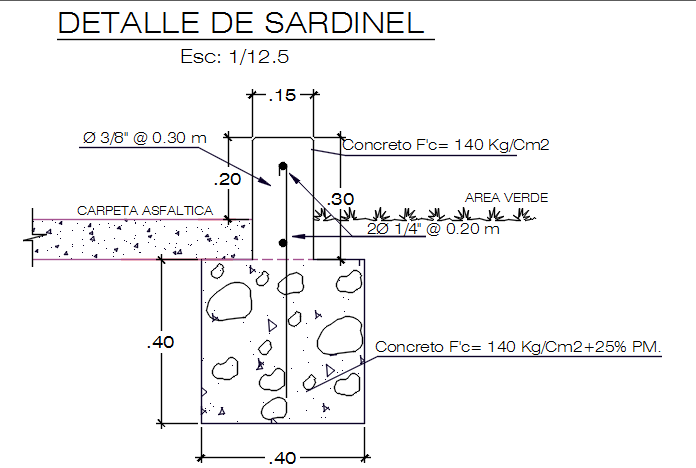Foundation section view detail
Description
Foundation section view detail dwg file, foundation section view detail with specification detail, column and beam concrete detailing, plywood flooring detail, anchoring detail, slab specification detail, dimensions detail, etc.

