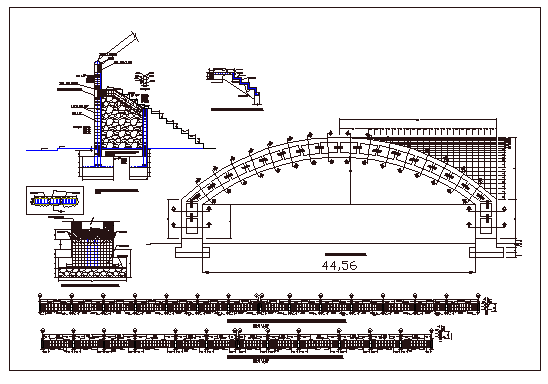Detailed constructive view of perimeter fence surrounding garden and gate dwg file
Description
Detailed constructive view of perimeter fence surrounding garden and gate dwg file.
Detailed constructive view of perimeter fence surrounding garden and gate that includes a detailed view of confirmed steel beam, perimeter beam and anchor, floor construction details, sectional view, measurements, footings within landscaping and much more of fence details.

