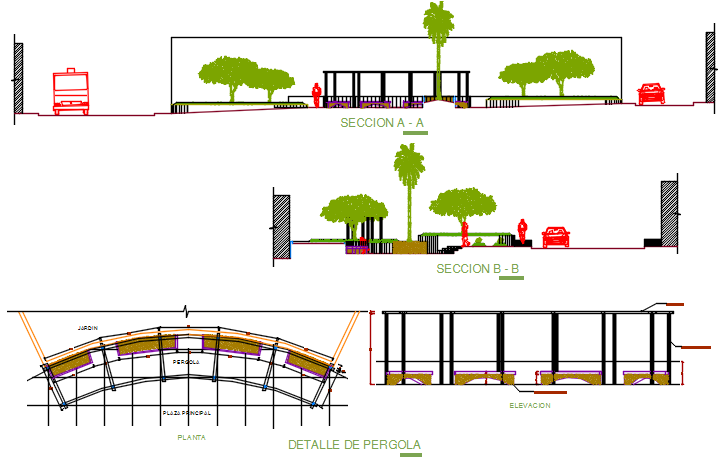Plan, Elevation and section detail of the land sceping garden area sitting plan detail dwg file,
Description
Plan, Elevation and section detail of the land sceping garden area sitting plan detail dwg file, Plan, Elevation and section detail of the land sceping garden area sitting detail with naming detail, dimension detail, section A-A’ and section B-B’ detail, etc.

