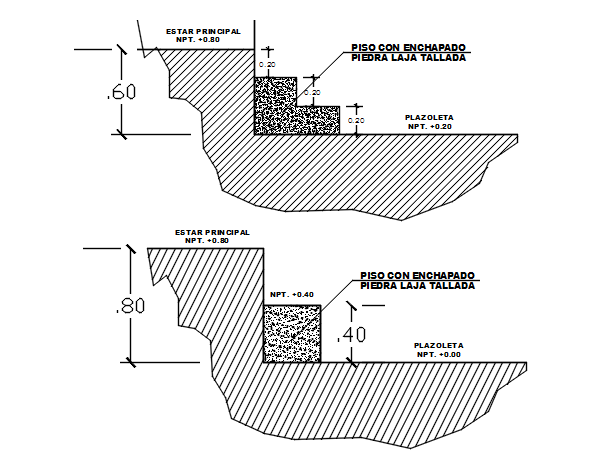Wall section view of garden area detail dwg file
Description
Wall section view of garden area detail dwg file, Wall section view of garden area detail with specification detail, column and beam concrete detailing, plywood flooring detail, anchoring detail, slab specification detail, dimensions detail, etc.

