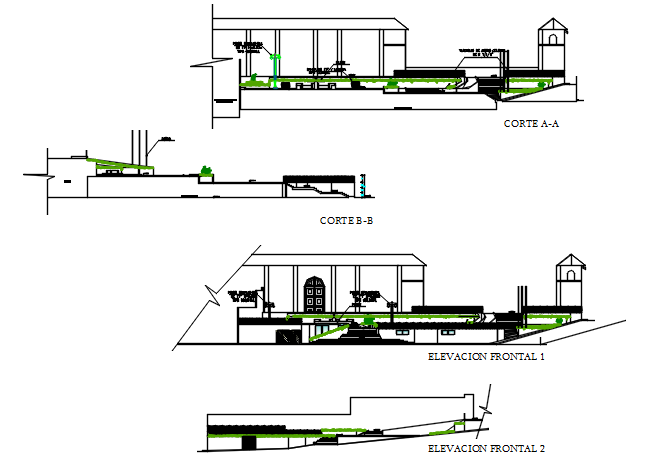Section and elevation detail dwg file
Description
Section and elevation detail dwg file, Section and elevation detail with naming detail, dimension detail, front elevation 1 and front elevation 2 detail, section A-A’ and section B-B’ detail, garden area detail, etc.

