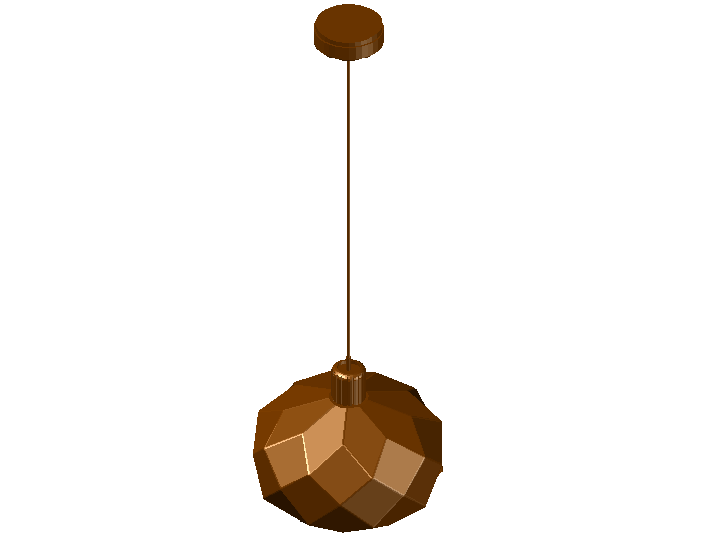Dino_Net_500 3d view dwg file
Description
Dino_Net_500 3d view dwg file in 3d view of Dino with 500 size in design upper side round plate and lower side designer spherical shaped net view with designer cylinder view and round bar view between upper and lower side.

