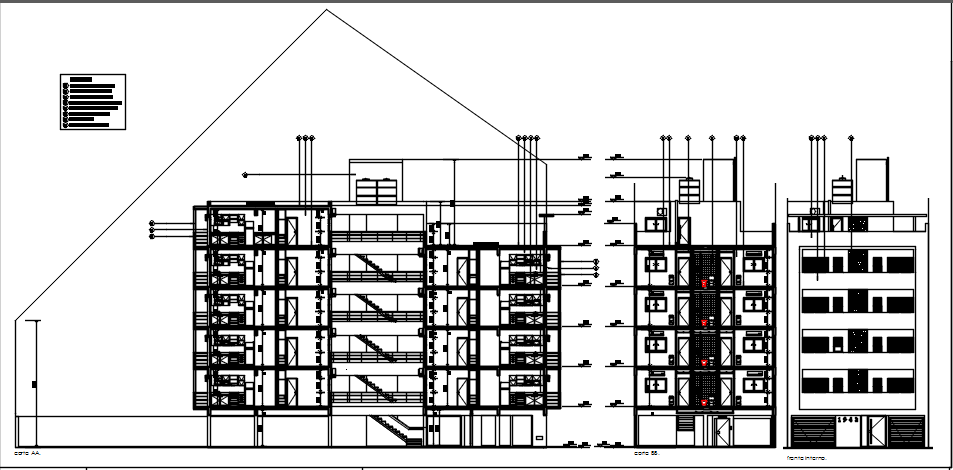Elevation plan detail dwg file
Description
Elevation plan detail dwg file, Elevation plan detail with front elevation and rear elevation in dimension detail and naming detail, left elevation detail window detail in the elevation 3” up detail, reeling detail, etc.

