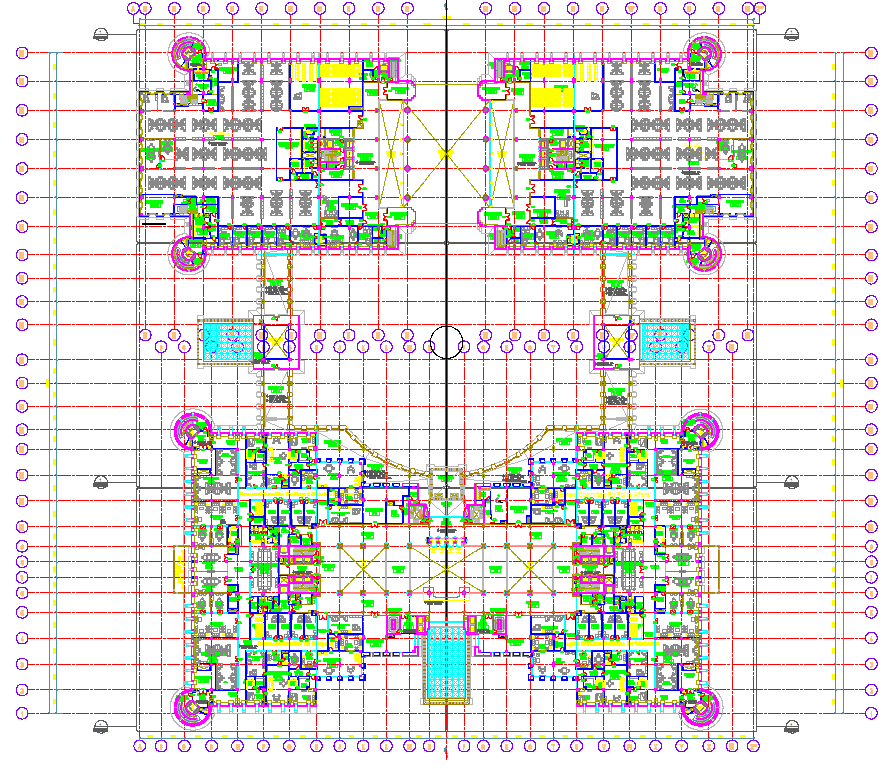Office interiors detail
Description
Corporate office interiors detail include all furniture detail, working plan, presentation plan and much more detail of office interior.
..

