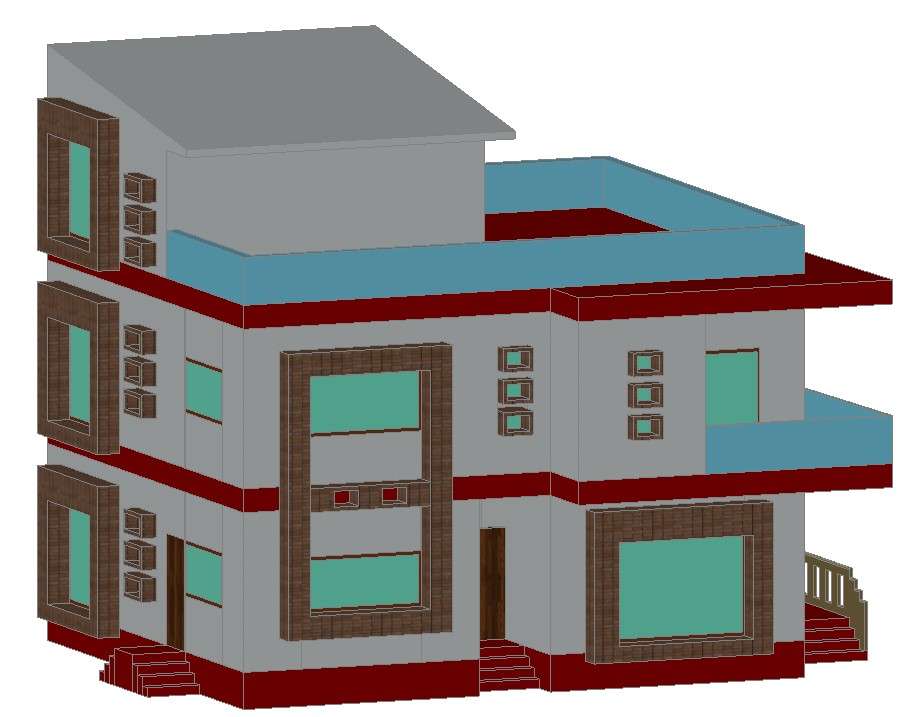
Architectural Residential Drawing of G+1 3D house design AutoCAD DWG Drawing is given. The drawing of the Amazing bungalow building 3D elevation design diagram is given in this DWG file. On the ground floor the kitchen, dining, master bedroom, children's bedroom with the attached toilet, and living room are available. On the first floor, three bedrooms with toilets and one balcony are available in this drawing. And On the second floor one single room is placed. Download the Autocad 3D drawing file. Thank you so much for downloading the DWG drawing files from the cadbull website.