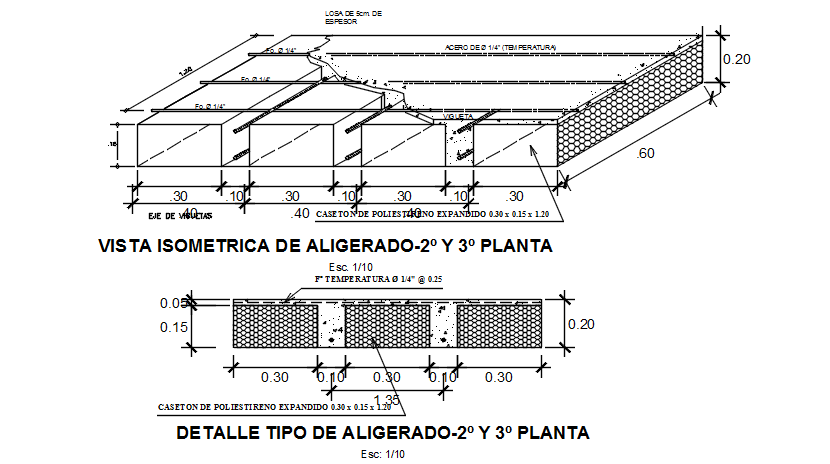Roof plan detail and section plan detail dwg file

Description
Roof plan detail and section plan detail dwg file, Roof plan detail and section plan detail with dimension detail, naming detail, wall section detail and naming detail, reinforcement detail, etc.
File Type:
DWG
Category::
Details
Sub Category::
Construction Details
type:
