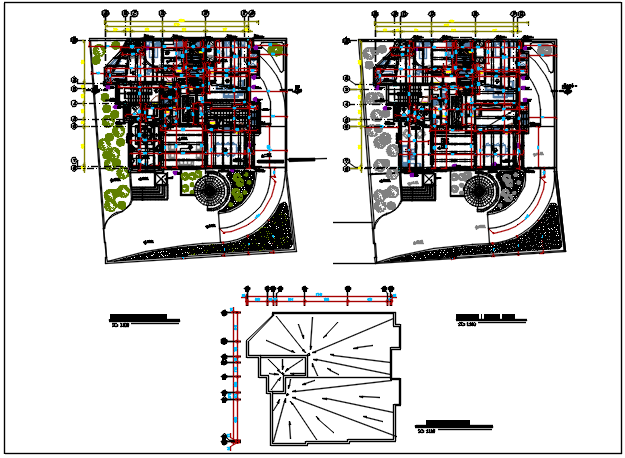Elevation plan and section plan detail dwg file
Description
Elevation plan and section plan detail dwg file, Elevation plan and section plan detail with front elevation and back elevation in dimension detail and naming detail, elevation 3” up detail, reeling detail, etc

