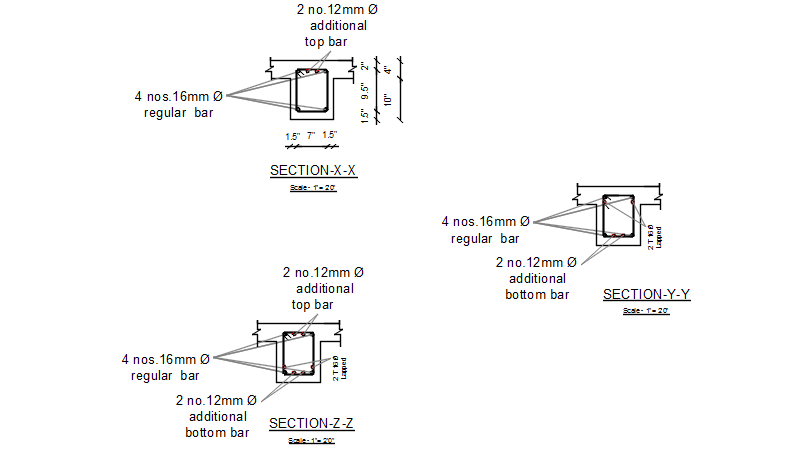Column section plan detail dwg file
Description
Column section plan detail dwg file, Column section plan detail with reinforcement detail plan, dimension detail, naming detail plan detail, section X-X’, section Y-Y’, section Z-Z’, 2 no. 12mm dia, 4no.16mm dia, used reinforcement, etc.

