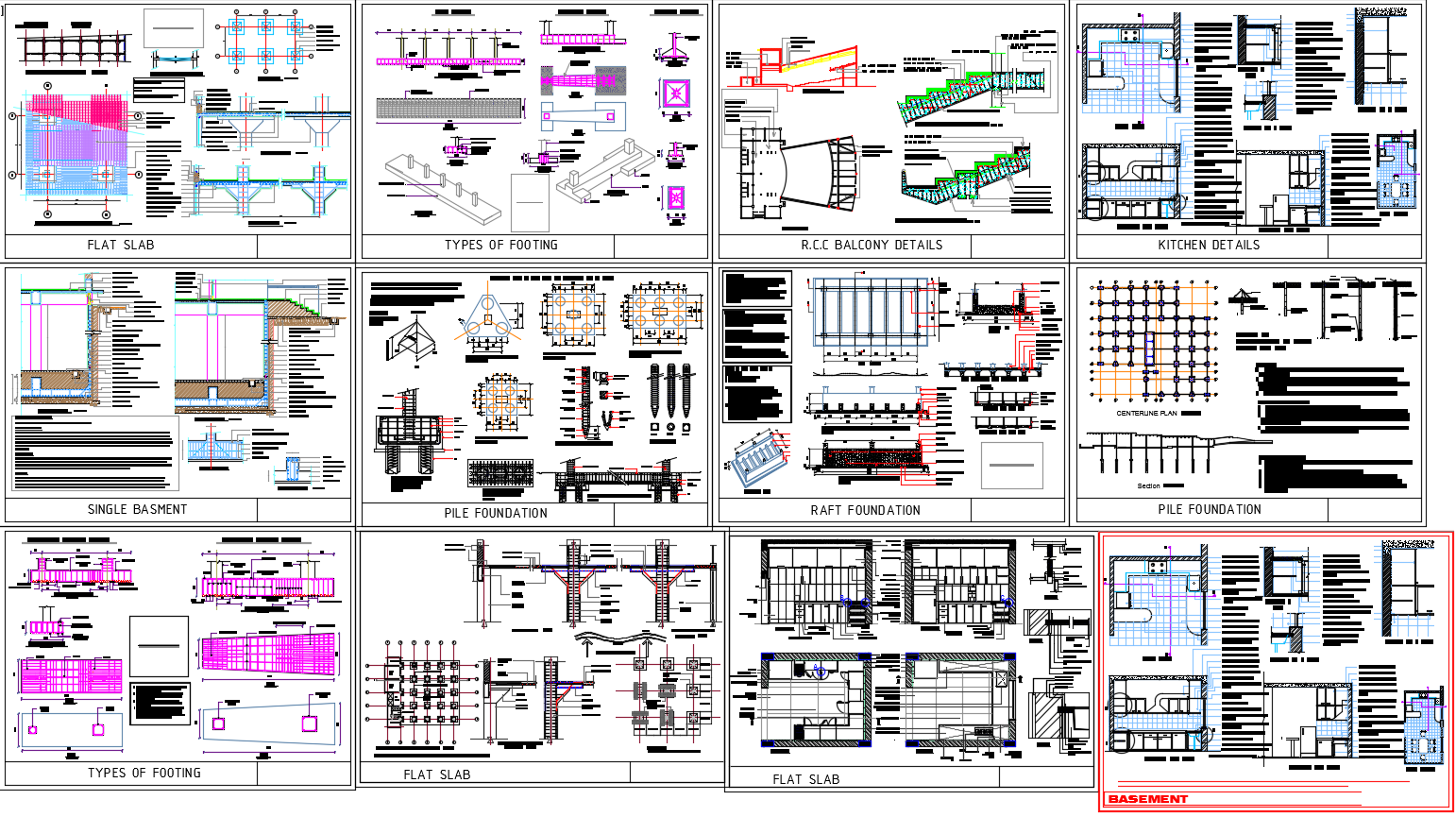
construction details for college level of flat slab, pile foundation , r c c staircase, r c c and steel balcony kitchen details different types of foundations like escentric footing strip footing isolated footing and combined footing also find various details of flat slab and pile foundations at college level drawings for architecture students