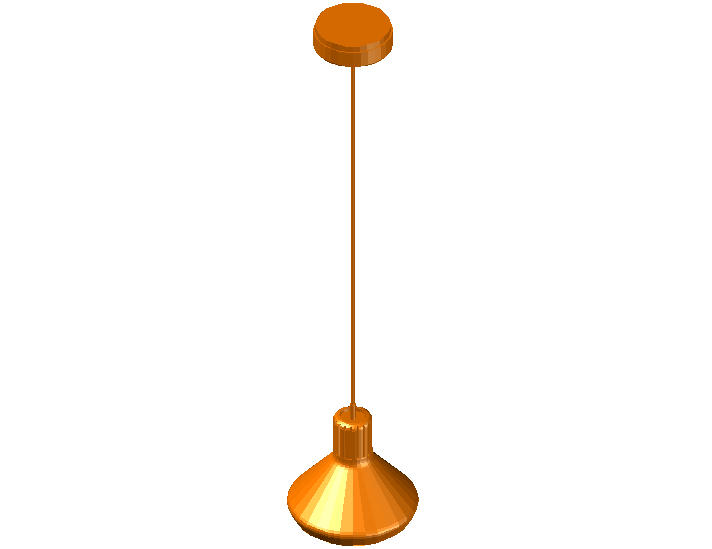Dino_Apollo_300 size structure 3d view dwg file
Description
Dino_Apollo_300 size structure 3d view dwg file in 3d view with upper side cylindrical
shape cover and bottom side Apollo shape view with tapper end and round bar view
between top cover and Apollo shape.

