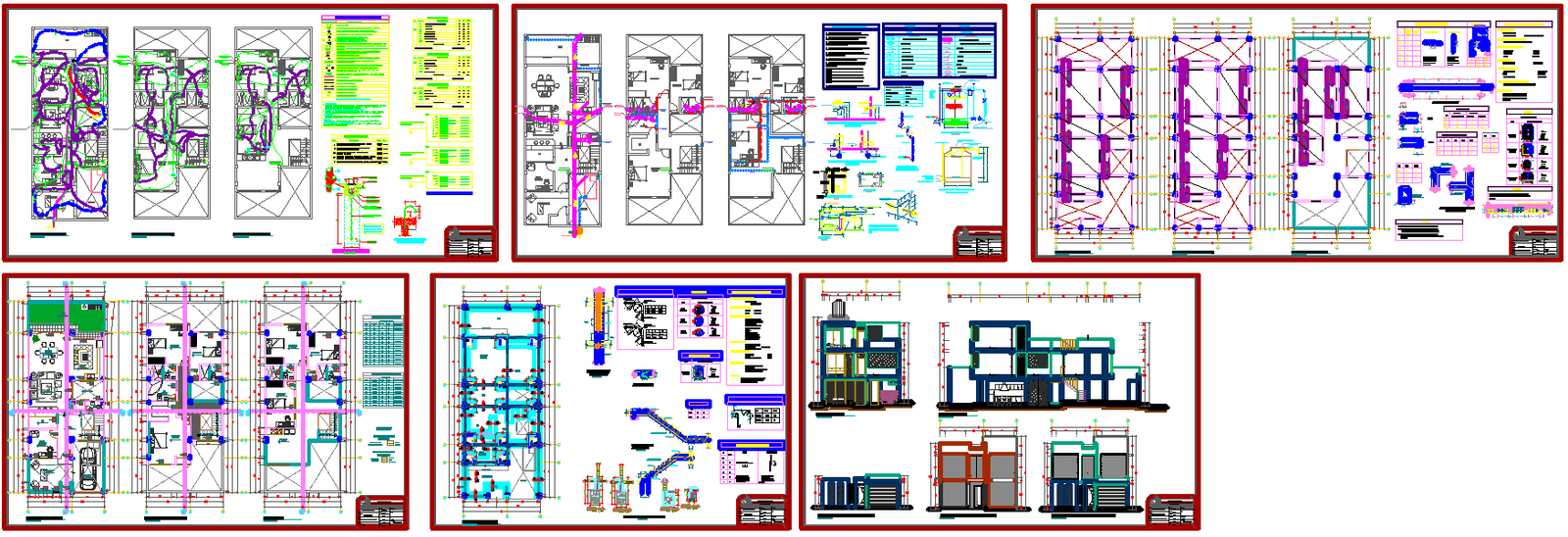House projects
Description
House projects include presentations plan, working plan, sections, elevations, electric layout and other architecture detail of projects.
..

