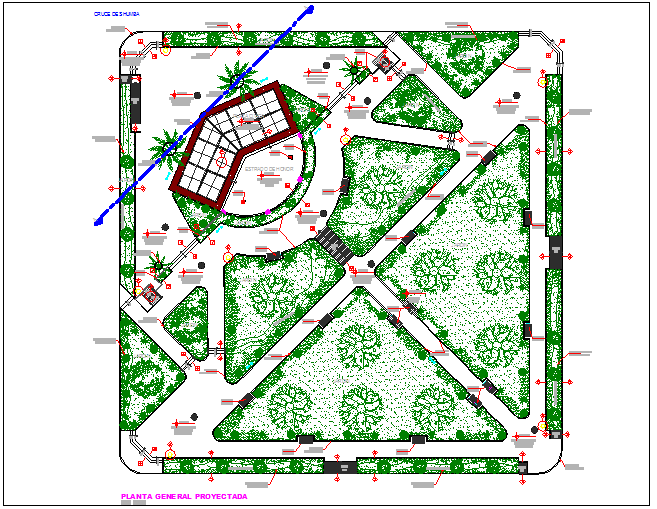City center garden landscaping details dwg file
Description
City center garden landscaping details dwg file.
City center garden landscaping details that includes a detailed view of indoor roads, landscaping view, tree view, decorative garden equipment, plants and much more of garden landscaping details.

