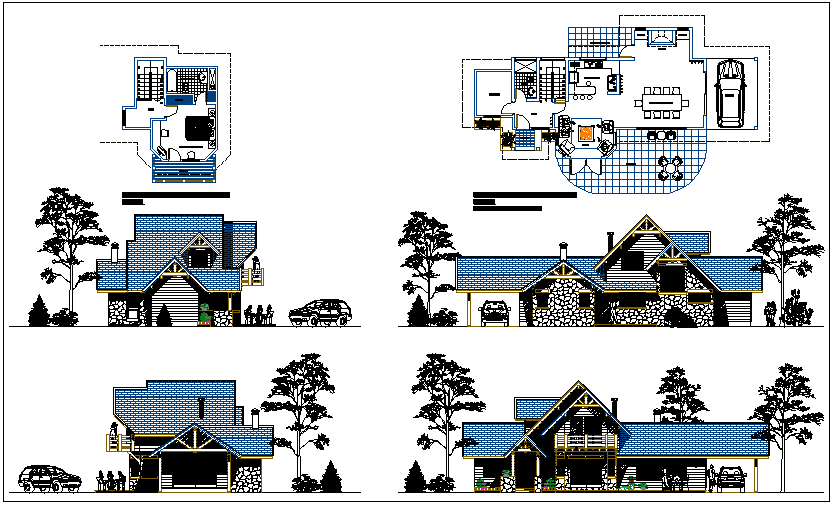
Single family housing bungalow full elevation and layout plan details dwg file. Single family housing bungalow full elevation and layout plan details that includes a detailed view of front elevation, back elevation, side elevation, roof view, doors and windows view, tree view, car parking view, main entry door, family hall, living room, kitchen, dining area and much more of bungalow details.