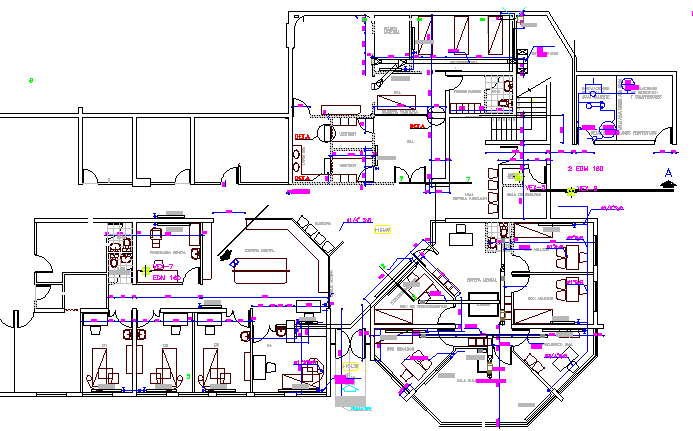Mental hospital architecture layout plan details dwg file
Description
Mental hospital architecture layout plan details dwg file.
Mental hospital architecture layout plan details that includes a detailed view of reception area, sitting area, waiting area, general hall with sitting area, senior doctor cabin, consultation cabin, pharmacy store, patient ward, general ward, vip ward, toilet and bathroom, kitchen, dining area and much more of hospital layout plan details.

