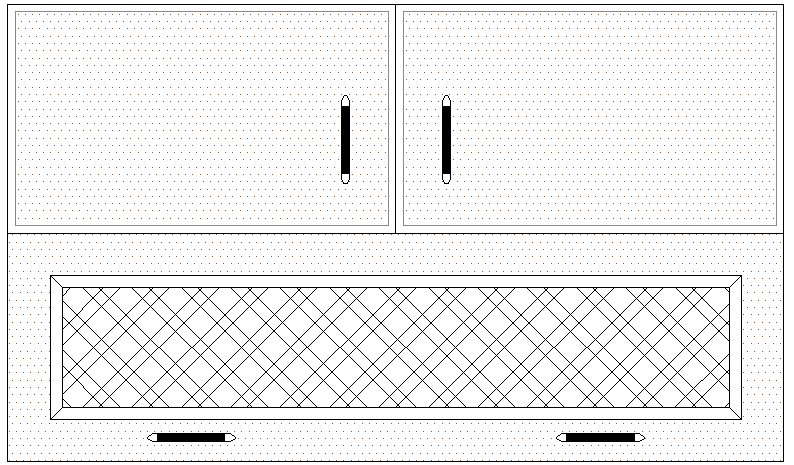Door details of house cup board design dwg file
Description
Door details of house cup board design dwg file.
Door details of house cup board design that includes a detailed view of door design, door handle, door frame and much more of door installation design details.

